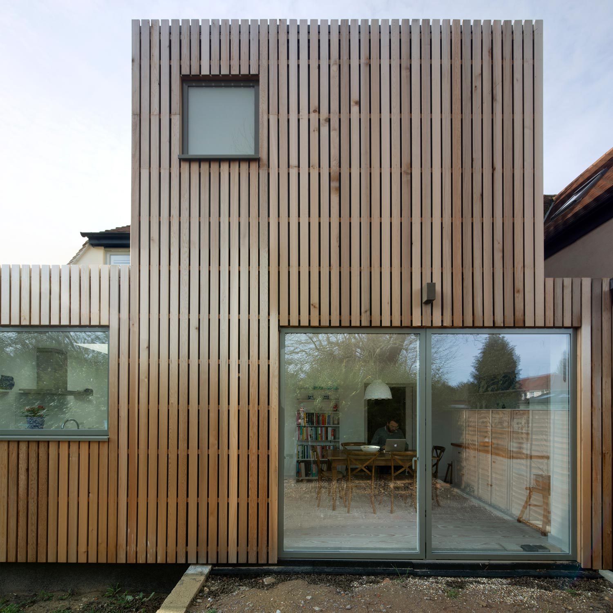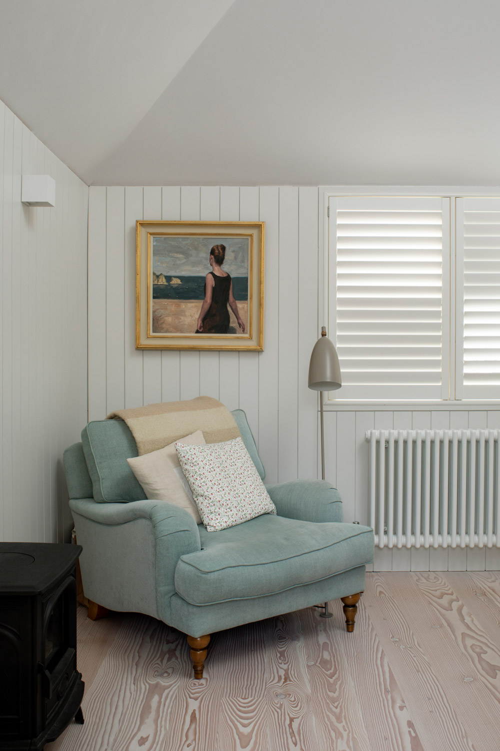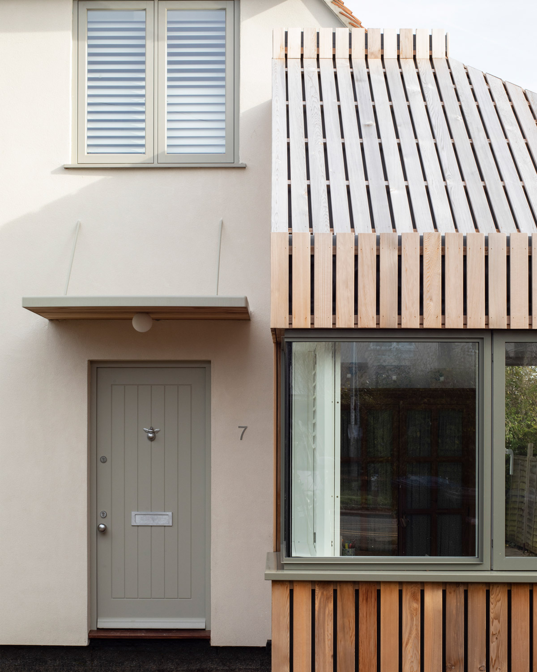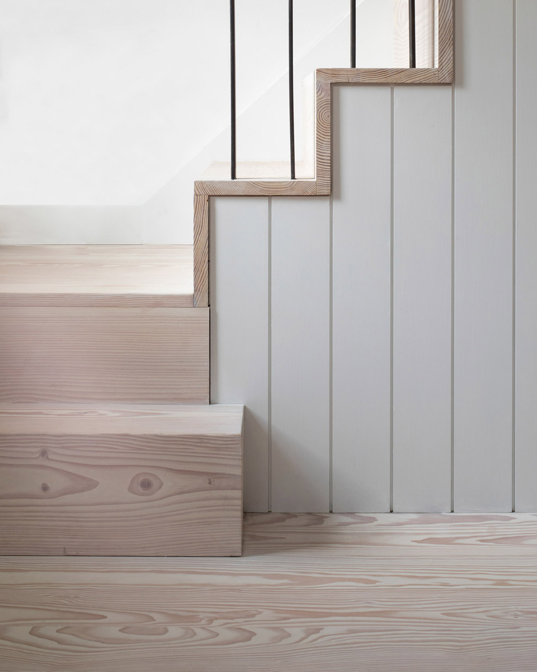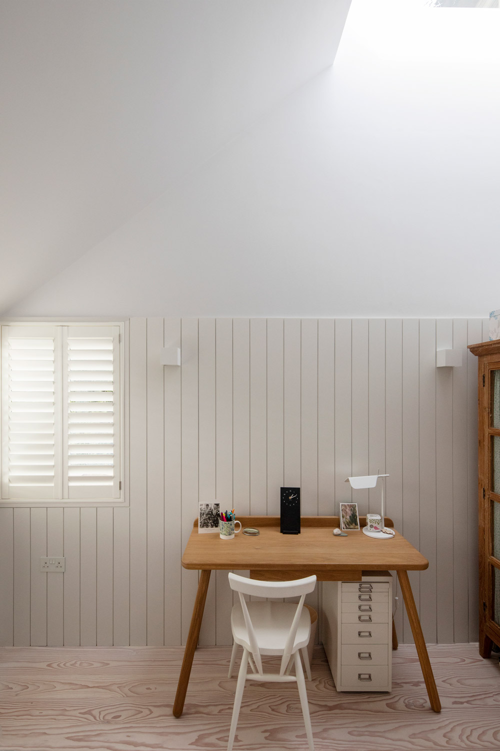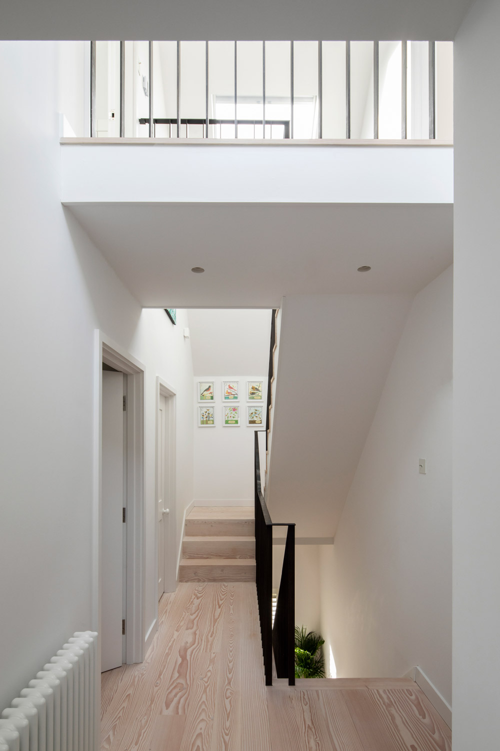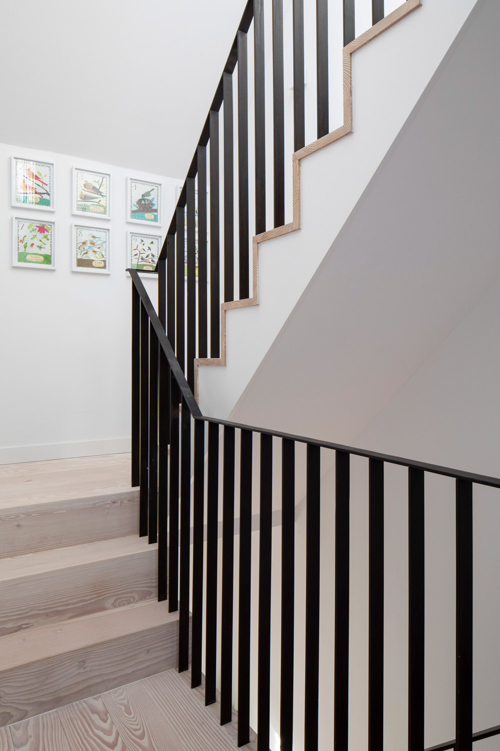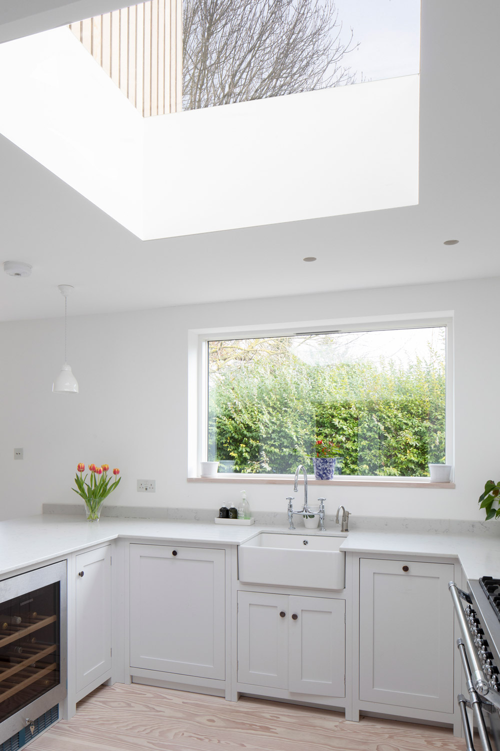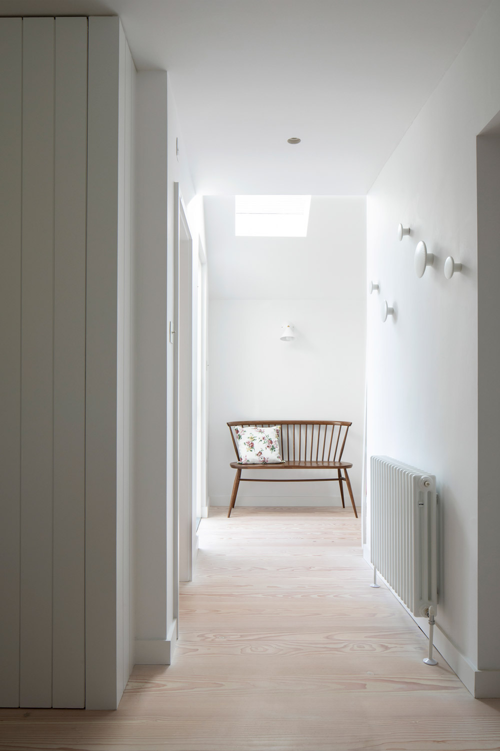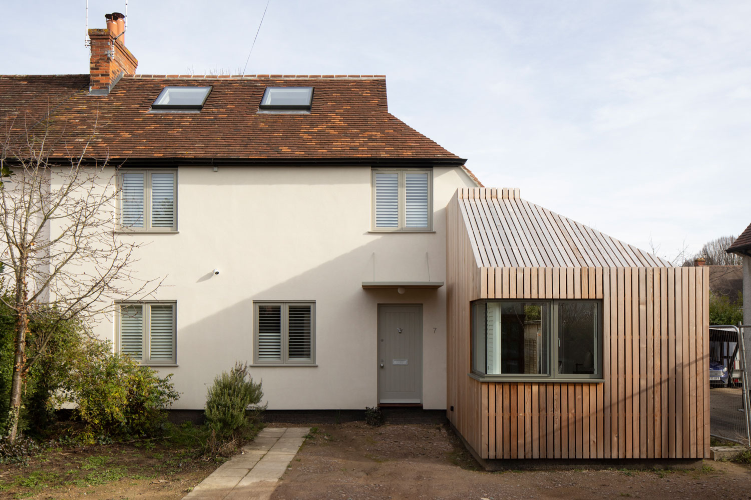
Baldock Way
A complete re-organisation including the addition of a sculptural timber clad study
The house sits within a 1920s estate of small un-pretentious houses to the south of Cambridge city centre. One of a pair, it is set back from its neighbours, creating a generous front garden. This allowed space for a new study room, effectively a front extension, with the walls and sloping roof clad in cedar boards.
This was designed to be distinctive but sympathetic to the original building with an asymmetrical roof extending up to meet the plain tile roof of the existing house. A corner glazed window faces the street and front garden, and the front door was repositioned alongside the extension with a simple metal canopy fixed above.
Internally a much larger entrance hall was formed by combining the narrow hall and the old study. This completely alters the sense of scale of the house and provides the breathing space for a new stair to replace the narrow and steeply winding original. This is made from solid Douglas Fir floorboards, with a blackened mild steel handrail. The stair extends up to a new loft with the landing bridging across the stair void to link to a bedroom on one side and a shower room on the other.
To the rear of the house, a poorly built extension was reconfigured and extended up, to provide a kitchen and dining space on ground and two new bathrooms on first. This is also clad in cedar with flat roofs and carefully placed rooflights and windows.
Throughout the house there is a calm atmosphere with lye and white oiled douglas fir floors and light tones chosen for walls. Tongue and groove panelling is used in the study, bathrooms and to the side of the staircase. Everywhere there is a focus on daylight.
Press
- Enki Magazine, 2018

