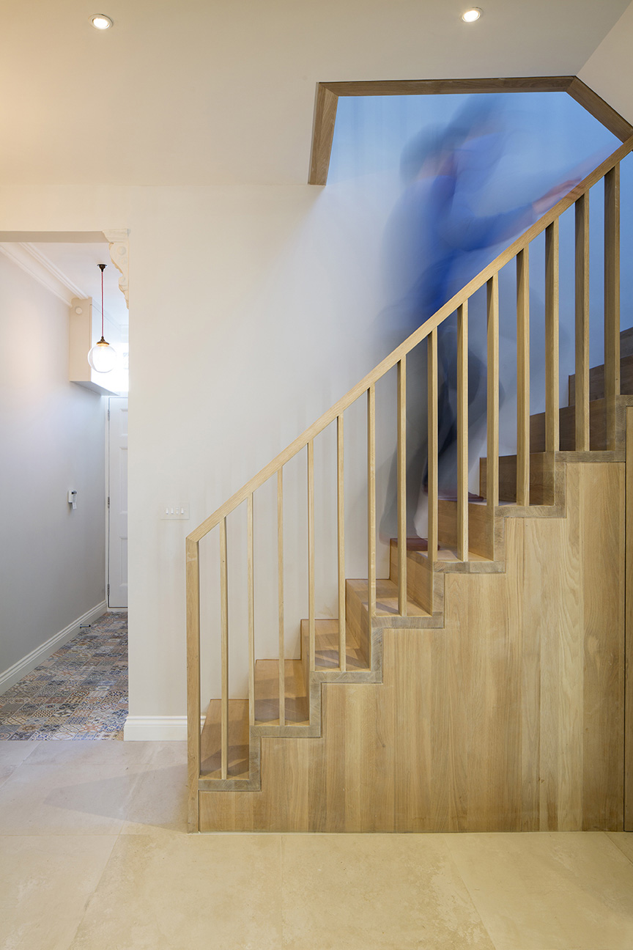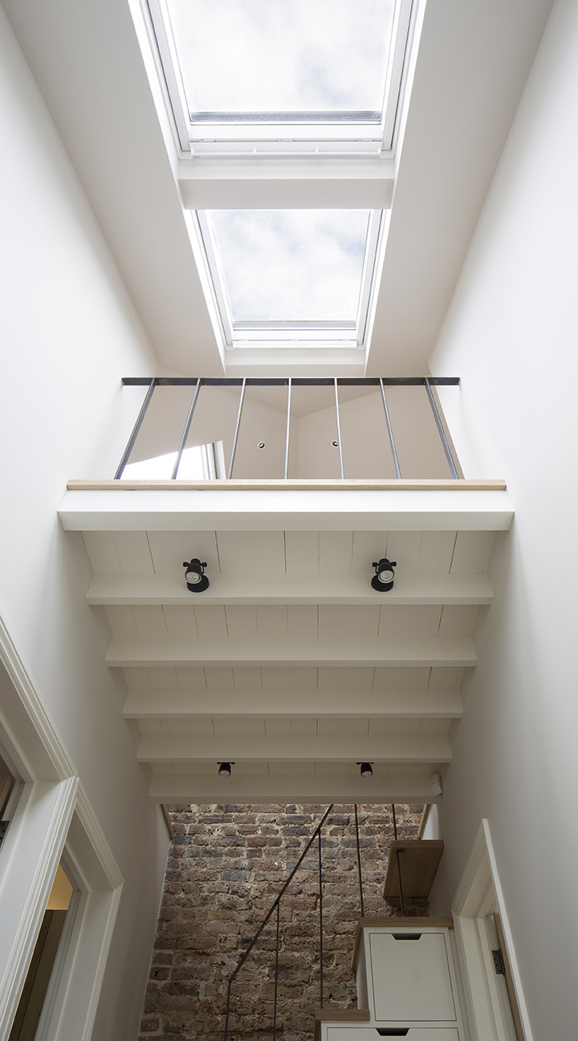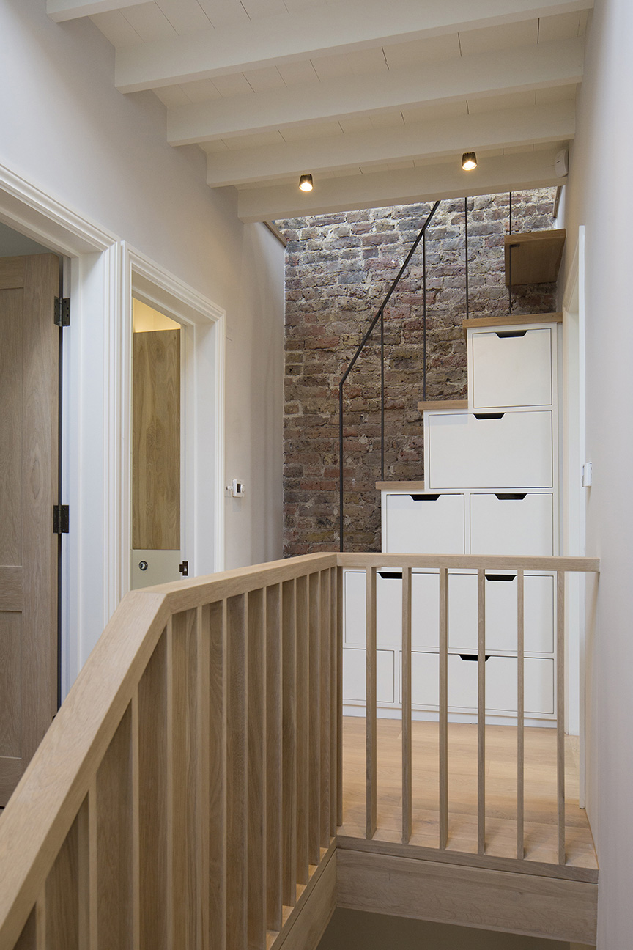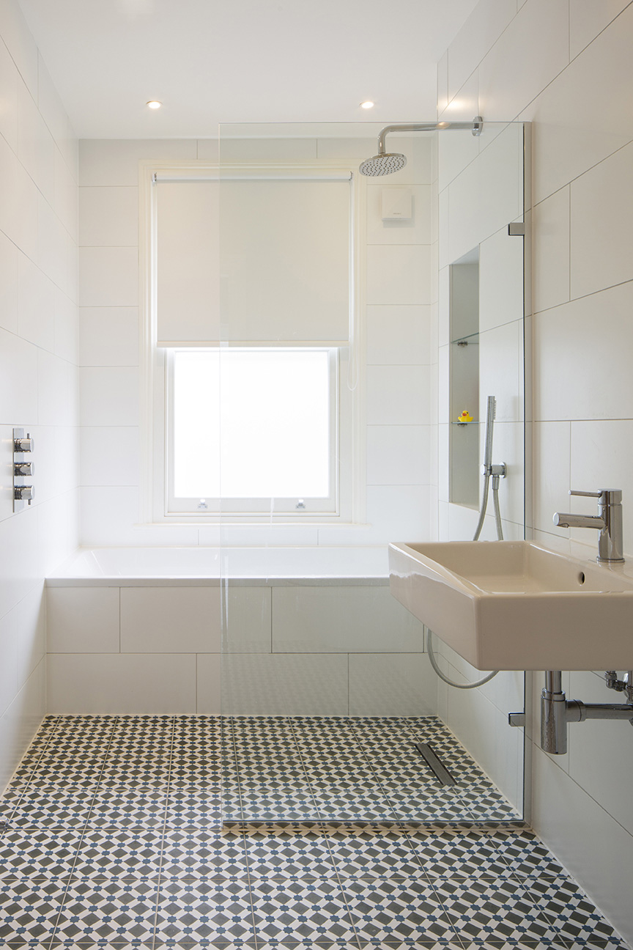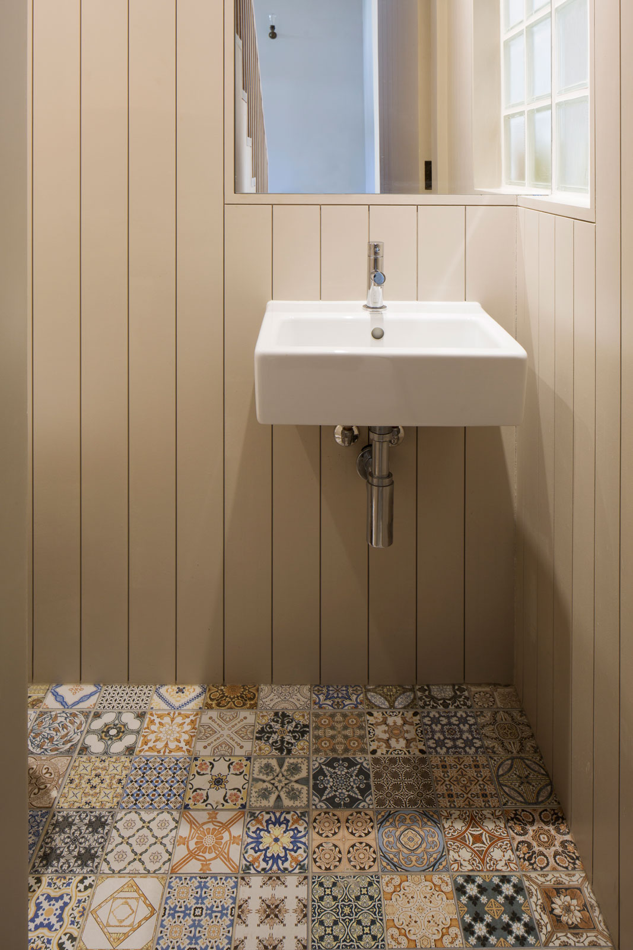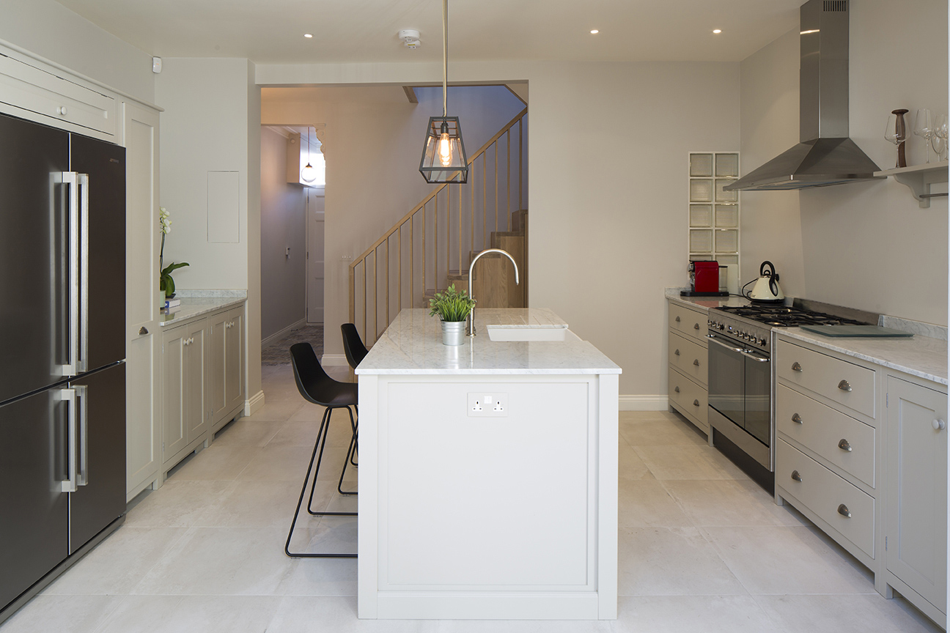
Carthew Road
A carefully detailed timber staircase is used to maximum affect in the refubishment of a small cottage
A small 2 bedroom cottage at the end of a terrace in Brackenbury Village.
The main work was to refurbish the house which had suffered from some movement cracks, which were all repaired and the fabric of the house stabilised and insulated where possible. The house was completely gutted repaired and re-fitted.
The main architectural move was to replace the existing staircase with a modern oak replacement. This was carefully detailed with square edged treads and risers and a flush balustrade, and skilfully constructed on site from full stave oak boards. A small WC and storage were squeezed in under and a sprinkler system allowed this to be left open to the new kitchen dining space, which was formed in a modest rear extension.
Being end of terrace the house had a hipped roof, which would normally allow a hip to gable conversion and a loft extension. However being in a conservation area with close neighbours this option was not open to us. The clients, however wanted to use all the space available to them, so we proposed a playful mezzanine, accessed via steps formed on top of storage cupboards. These sit on the first floor landing and form tall steps, with a slender blackened steel handrail, which contrasts with the solid oak handrail of the main stair. As much a piece of furniture as a staircase this sits in front of a stripped brickwork wall.
Elsewhere the bathroom was carefully re-planned to allow for a bath and walk in shower, new bespoke wardrobes were added to the master bedroom and furniture and fittings including a new wood burning stove and a custom made dining table.
When we embarked on a full restoration, sinking the lion's share of our capital - we needed all levels of support, architectural, introduction to contractors, hand holding and encouragement and efficiency on budget. We were drawn in by Sam's unique style, extraordinary mind reading skills and ability to convert ideas into reality. The project itself was complicated due to an unusual end of terrace property, but now much admired and a wonderful, modern, airy home which pays homage to its Victorian routes.
Richard and Marie-EveGrand Designs Magazine
- June, 2016 — Stepping Up

