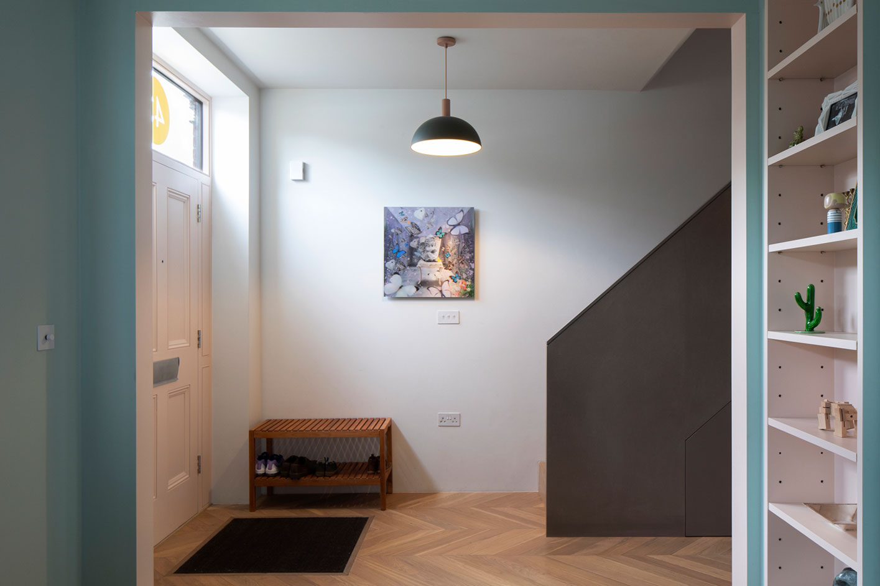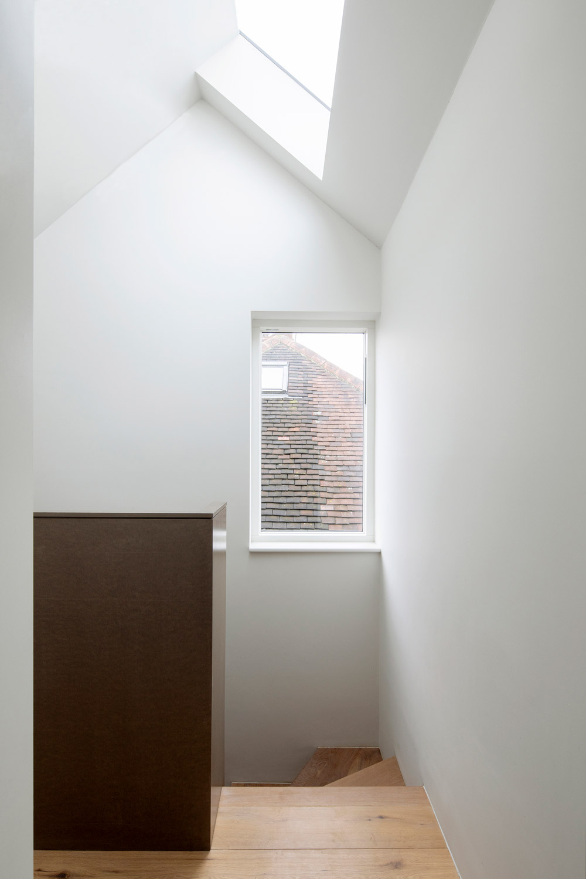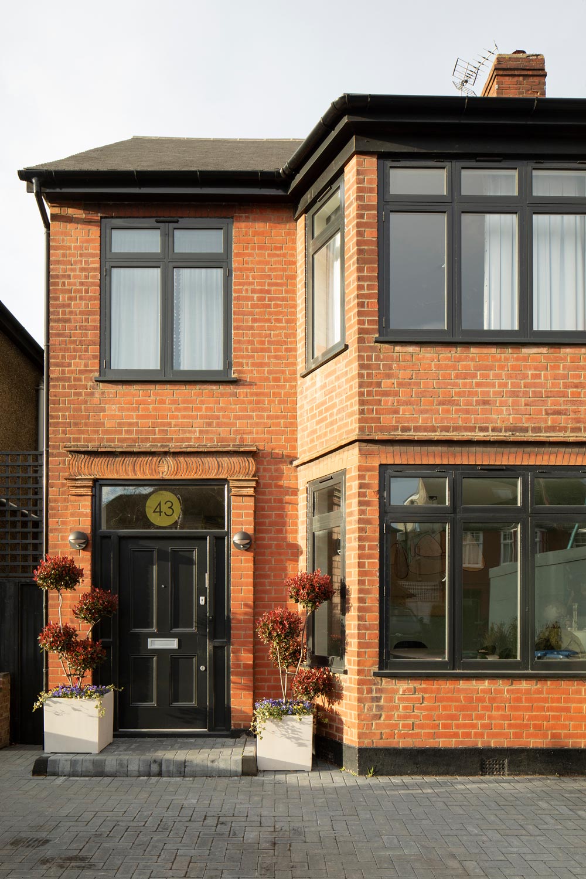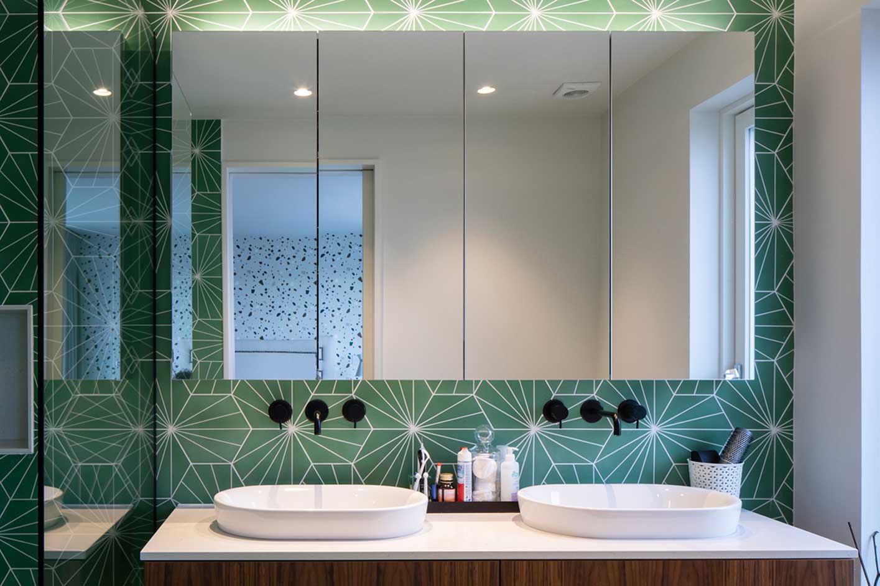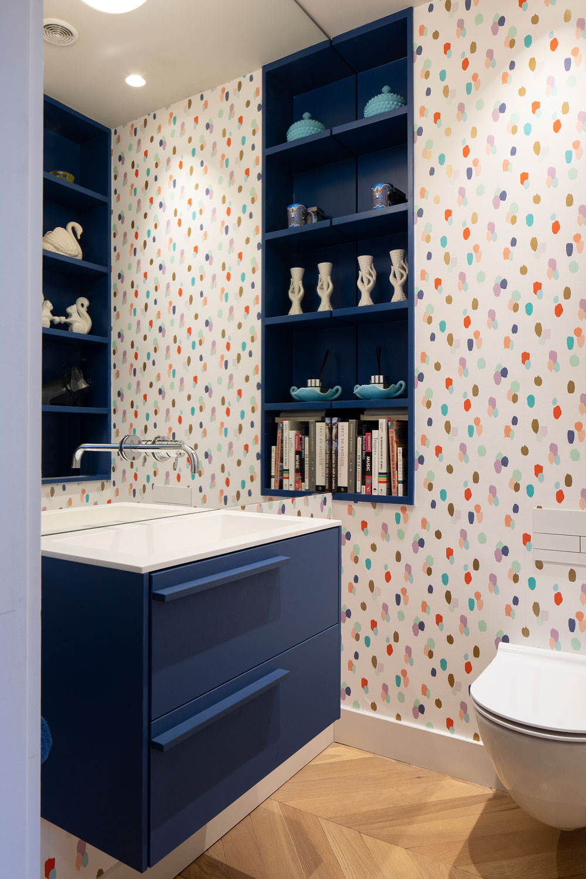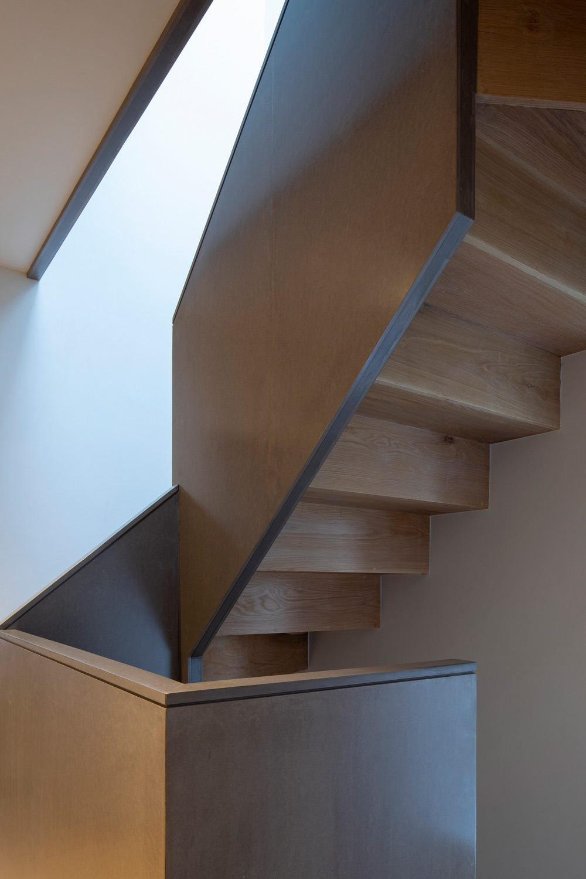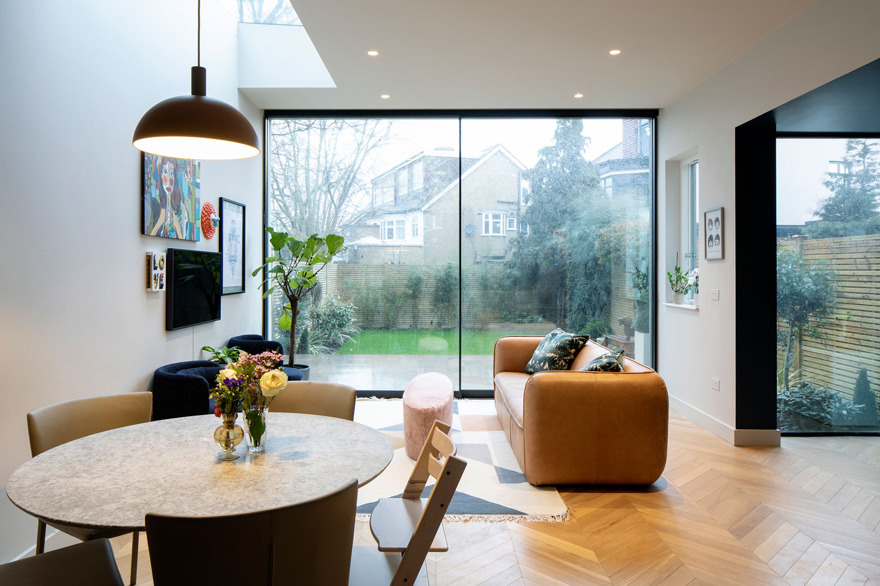
Hardinge Road
Generous spaces linked by a carefully detailed new staircase, with an emphasis on light and interior design
A typical but generous semi-detached suburban house in Kensal rise re-worked for clients who wanted to maximise the feeling of space.
As with many projects the focus was on the primary living space in the house, containing kitchen dining and living spaces. This was formed by extending and lowering the rear half of the ground floor, which allowed ceiling heights to be increased to 3m. Originally it was proposed to fit a fixed single piece of glass 3m x 4.2m to this space, to give a single uninterrupted view of the garden, with access and ventilation via a side door and window. However the logistics of supplying and fitting a piece of glass at this scale on a small project proved expensive and impractical, and instead large scale sliding doors were installed, which also offer a more flexible solution. Rooflights add further light to this space, with large format chevron flooring and a minimalist kitchen. The front reception room was converted to a more formal dining space, with a downstairs cloak room inserted between.
Upstairs there are three bedrooms and a master bedroom suite was added to the loft with a carefully designed bathroom and walk in wardrobes and storage under the eaves. The staircase was constructed from Valchromat, a through coloured board, with oak treads and risers which were exposed top and bottom. On the top floor a large rooflight and side window flood the top landing space with light. The clients had extensive input into interior finishes, including tiles, sanitaryware, wallpaper and colours which were selected in collaboration with Emilie Fournet. The interior design and architectural elements were carefully integrated and co-ordinated to create a single coherent family house.

