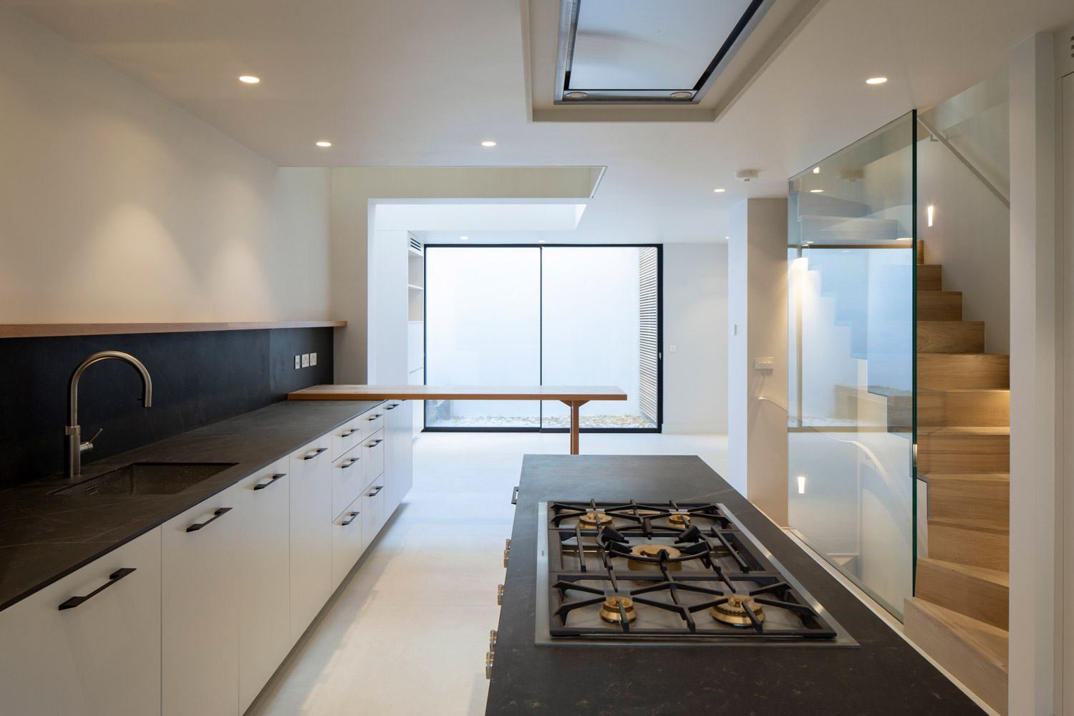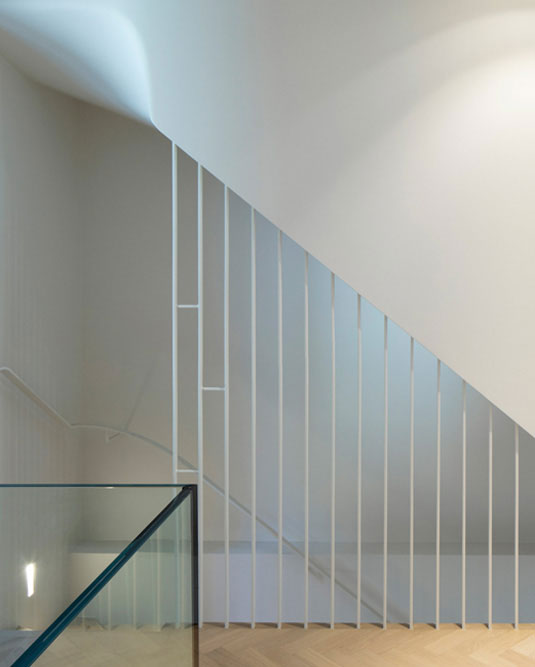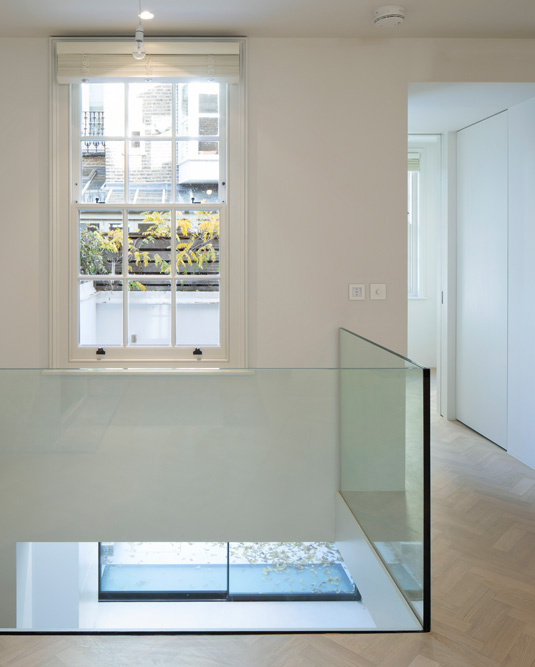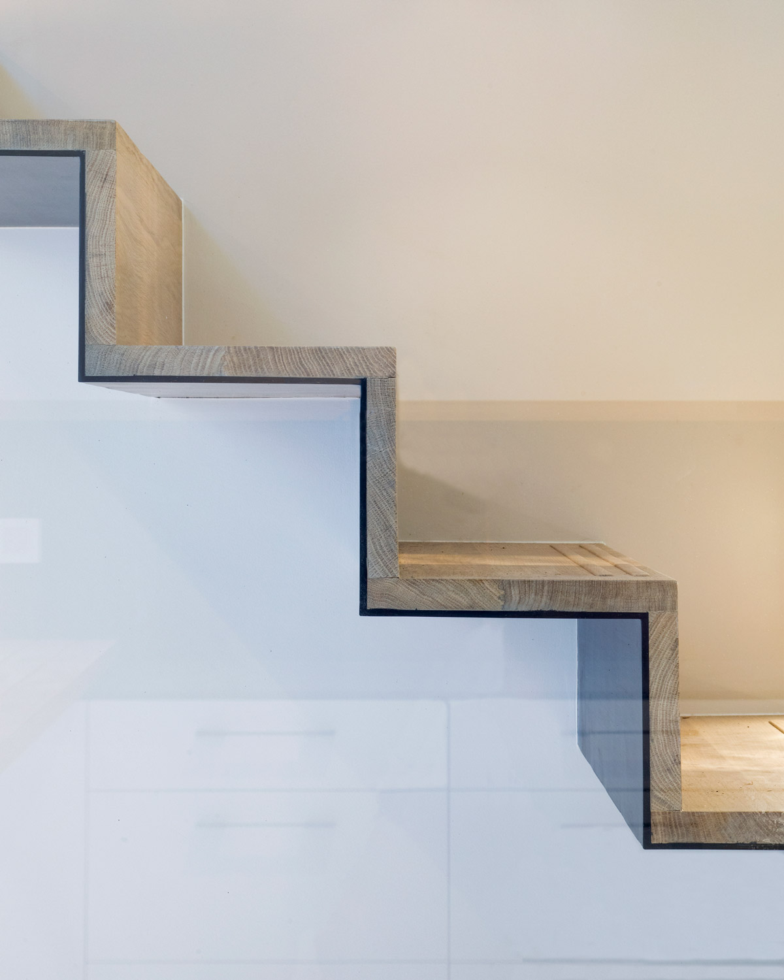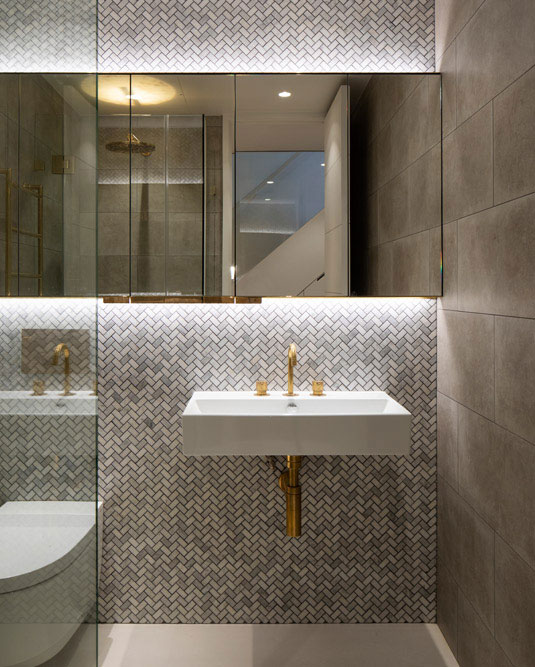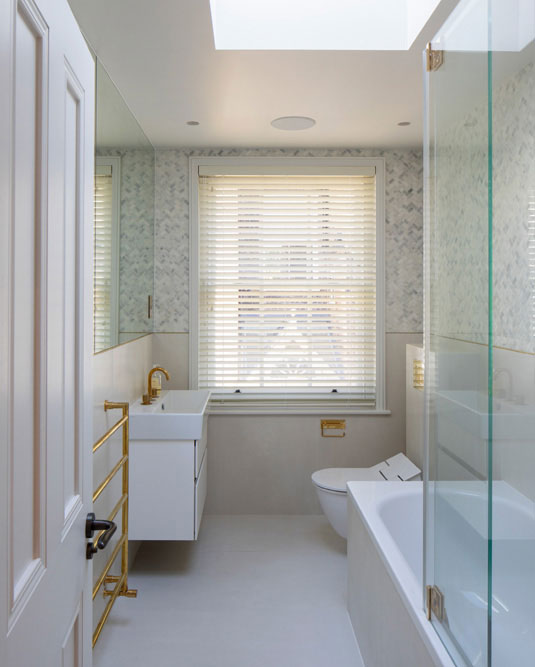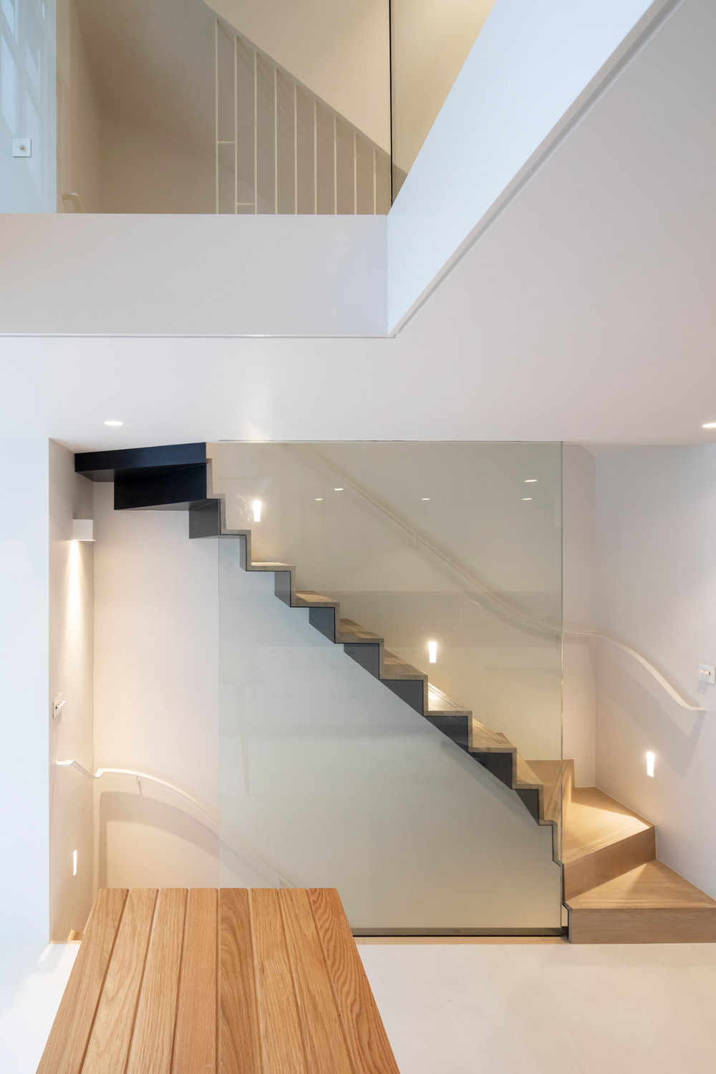
Markham Street
A new basement and high spec alterations to a Town house just off the Kings Road
The originally house was arranged on split levels with small and constrained spaces. The addition of a basement provided the opportunity to redesign the entire house and to allow a more generous and interconnected layout. This included a double height space to connect the kitchen on the lower ground floor with the living room on upper ground.
Particular attention was paid to the staircase within this space, which was designed to be as visually light as possible. This required some structural gymnastics by the engineers who reduced this to a folded steel plate only 8mm thick. This was set behind a floor to ceiling piece of glass so that the full width of the house could be appreciated.
Within the new basement there are two bedrooms a utility room, and shower room and on upper floors a further three bedrooms and two bathrooms. Bespoke joinery was designed by Ramses Frederickx with whom we collaborated on the project. Air conditioning was carefully integrated into the furniture and the fabric of the building, to be as visually unobtrusive as possible.
As with many central London projects, the design and construction process presented logistical and technical challenges for architect, engineer and contractor, particularly with regard to permissions and temporary works during excavations. This had to be carefully managed on a constrained site in close proximity to neighbouring properties.

